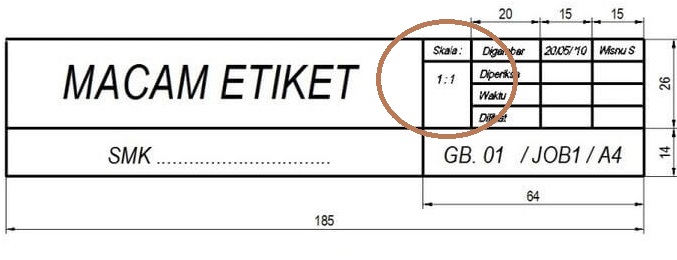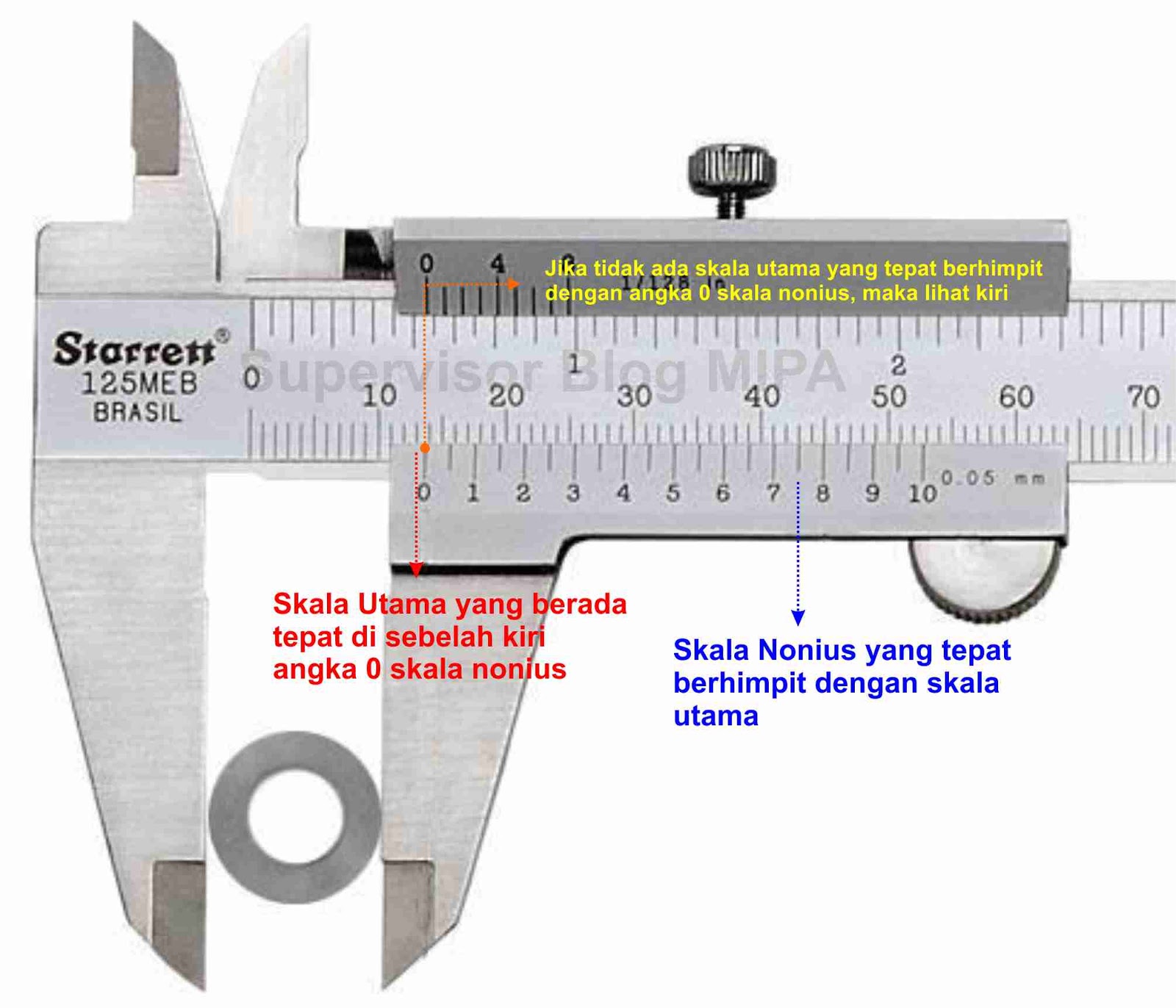Imagine holding a miniature version of a grand cathedral or a complex machine in your hand. Every intricate detail, every proportion meticulously recreated. This is the power of drawing to scale – a fundamental skill that bridges the gap between imagination and reality in fields like architecture, engineering, and design.
At its heart, determining the drawing scale is about understanding and applying ratios. It's about representing real-world objects accurately on paper, whether it's a skyscraper towering hundreds of feet or a microchip measured in millimeters. Mastering this skill is about more than just getting the numbers right; it's about translating vision into a language that builders, makers, and creators can understand and bring to life.
The roots of drawing to scale likely intertwine with the history of measurement and representation itself. From the ancient Egyptians using cubits to standardize their monumental constructions to the intricate maps charting new territories, the need to depict the world around us accurately has always been paramount. As our understanding of mathematics and geometry evolved, so did our ability to represent objects with precision, paving the way for the sophisticated scaling techniques used today.
But why is determining the right scale so crucial? Imagine trying to build a house where the blueprint doesn't accurately reflect the dimensions of the rooms. Or a bridge where the components are fabricated at different scales, leading to catastrophic misalignments. The consequences of inaccurate scaling can be costly, time-consuming, and even dangerous. By ensuring everyone is working from the same visual language, drawing to scale fosters clarity, facilitates collaboration, and ultimately, enables the realization of ambitious projects.
The principle behind determining the drawing scale is elegantly simple: it's about establishing a relationship between the dimensions on paper and their corresponding measurements in the real world. This relationship is expressed as a ratio, often written in the form of 1:X. For example, a scale of 1:100 means that one unit on the drawing represents 100 of the same units in reality. So, a line 1 centimeter long on the drawing would correspond to a 100-centimeter (or 1-meter) line in the actual object.
Let's say you're tasked with creating a scaled drawing of a garden that is 10 meters long and 5 meters wide. If you choose a scale of 1:50, every meter in reality will be represented by 2 centimeters on your drawing (100 centimeters / 50 = 2 centimeters). This means your drawing will be 20 centimeters long (10 meters x 2 centimeters/meter) and 10 centimeters wide (5 meters x 2 centimeters/meter).
Advantages and Disadvantages of Drawing to Scale
While drawing to scale is generally beneficial, there are some potential drawbacks:
| Advantages | Disadvantages |
|---|---|
|
|
Best Practices for Determining Drawing Scale
Here are some valuable tips to ensure accuracy and effectiveness when working with scales:
- Consider the Size of the Object and Paper: If you're drawing a large building on a small sheet, you'll need a much smaller scale than if you were drawing a small object on a large sheet.
- Choose a Standard Scale When Possible: Using standard scales like 1:2, 1:5, 1:10, 1:20, 1:50, 1:100, etc., can make it easier for others to understand your drawings.
- Clearly Indicate the Scale on Your Drawing: This helps to avoid confusion and ensures that everyone interpreting the drawing understands the relationship between the drawn dimensions and the real-world measurements.
- Double-Check Your Calculations: A small error in scale calculation can lead to significant discrepancies in the final product. Always double-check your work to ensure accuracy.
- Use Appropriate Tools: Tools like scaled rulers, architectural scales, and CAD software can greatly assist in creating accurate scaled drawings.
Examples of Drawing Scales in Different Fields
Here are examples of how drawing scales are applied in various professions:
- Architecture: An architect might use a scale of 1:50 to create floor plans for a house, allowing them to represent the entire layout on a manageable sheet of paper.
- Engineering: A mechanical engineer might use a scale of 1:10 to create detailed drawings of engine components, ensuring that all parts are manufactured to the correct specifications.
- Mapmaking: A cartographer creating a map of a city might use a scale of 1:10,000, allowing them to represent a large geographical area on a single map.
- Model Making: A model maker creating a miniature replica of a historical building might use a scale of 1:100, ensuring that all the details of the original structure are accurately represented.
- Landscaping: A landscape architect designing a garden might use a scale of 1:200 to create an overall plan, showing the placement of plants, pathways, and other features.
Challenges and Solutions in Determining Drawing Scale
Here are common challenges encountered when working with drawing scales and their solutions:
| Challenge | Solution |
|---|---|
| Representing very large objects on small paper sizes | Use a very small scale, break the object down into smaller sections, or utilize digital tools that allow for zooming and panning. |
| Maintaining accuracy when converting between units | Use conversion charts, online calculators, or CAD software that automatically handles unit conversions. |
| Communicating scale information clearly to others | Clearly label the scale on the drawing, use standard scales whenever possible, and provide a legend or key to explain any non-standard symbols or abbreviations used. |
| Choosing the most appropriate scale for a given project | Consider the size of the object, the purpose of the drawing, the level of detail required, and the available paper or digital space. |
| Ensuring consistency of scale across multiple drawings within a project | Establish a standard set of scales to be used throughout the project, use templates or digital files with pre-set scales, and clearly communicate scale information to all team members. |
Frequently Asked Questions
Here are some common questions about drawing scales:
- Q: What is the difference between a small scale and a large scale?
A: A small scale (e.g., 1:1000) is used to represent large areas on paper, while a large scale (e.g., 1:1) shows objects at their actual size or close to it. - Q: Can I use different scales on the same drawing?
A: It's best to avoid using different scales on the same drawing to prevent confusion. If absolutely necessary, clearly mark the different scales and provide explanations. - Q: What tools can I use to help me draw to scale?
A: You can use scaled rulers, architectural scales, compasses, protractors, and CAD software. - Q: Why is it important to indicate the scale on a drawing?
A: Indicating the scale ensures that everyone who views the drawing understands the relationship between the drawn size and the real-world size of the object. - Q: What are some common mistakes to avoid when drawing to scale?
A: Common mistakes include forgetting to indicate the scale, making inaccurate measurements, and using inconsistent scales throughout a project. - Q: How do I choose the right scale for my drawing?
A: Consider the size of the object you want to draw, the size of your paper, and the level of detail you need to show. - Q: What is the difference between a drawing scale and a map scale?
A: Both use ratios, but map scales typically represent much larger areas than drawing scales. - Q: Where can I learn more about drawing to scale?
A: Many online resources, textbooks, and courses are available to help you learn more about drawing to scale.
Tips and Tricks for Mastering Drawing Scales
- Practice consistently: The more you practice drawing to scale, the more comfortable and proficient you will become.
- Start with simple objects: Begin by drawing basic shapes and gradually work your way up to more complex objects.
- Use graph paper: Graph paper can be helpful for maintaining accuracy and visualizing scale relationships.
- Don't be afraid to make mistakes: Mistakes are part of the learning process. Learn from them and keep practicing.
- Explore digital tools: CAD software offers powerful tools for drawing to scale, including automatic scaling, unit conversions, and precision measurement.
Drawing to scale is a cornerstone of visual communication, enabling us to translate ideas from the realm of imagination into tangible realities. From the intricate details of a microchip to the soaring heights of a skyscraper, understanding and applying scale accurately empowers us to design, build, and create with precision and confidence. Whether you're an aspiring architect, an engineer pushing the boundaries of innovation, or simply someone who appreciates the elegance of accurate representation, mastering the art of drawing to scale unlocks a world of creative possibilities. So embrace the power of scale and watch your ideas take shape with remarkable clarity and precision.
Unlocking numbers the power of tens ones worksheets kindergarten
From cashier to canvas why squidward must find his true passion
Thriving in texas city a guide to enterprise
cara menentukan skala gambar - You're The Only One I've Told
cara menentukan skala gambar - You're The Only One I've Told
cara menentukan skala gambar - You're The Only One I've Told
cara menentukan skala gambar - You're The Only One I've Told
cara menentukan skala gambar - You're The Only One I've Told
cara menentukan skala gambar - You're The Only One I've Told
cara menentukan skala gambar - You're The Only One I've Told
cara menentukan skala gambar - You're The Only One I've Told
cara menentukan skala gambar - You're The Only One I've Told
Kuesioner Penelitian Objek Wisata Dengan Variabel Interval - You're The Only One I've Told
cara menentukan skala gambar - You're The Only One I've Told
cara menentukan skala gambar - You're The Only One I've Told
cara menentukan skala gambar - You're The Only One I've Told
cara menentukan skala gambar - You're The Only One I've Told
cara menentukan skala gambar - You're The Only One I've Told












